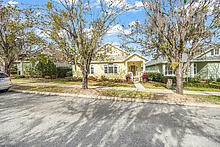 Ellis Park • 9934 NW 21st Ave
Ellis Park • 9934 NW 21st Ave]]>
 Ellis Park • 9934 NW 21st Ave
Ellis Park • 9934 NW 21st Ave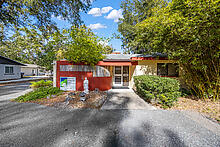 Florida Terrace • 1216 NW 9th Ave
Florida Terrace • 1216 NW 9th Ave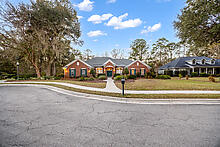 Millhopper Forest • 4918 NW 55th St
Millhopper Forest • 4918 NW 55th St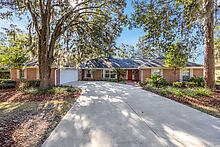 Gainesville Country Club • 5808 SW 35th Way
Gainesville Country Club • 5808 SW 35th Way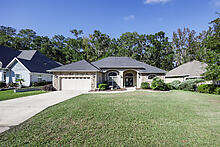 Turkey Creek • 11070 Palmetto Blvd
Turkey Creek • 11070 Palmetto Blvd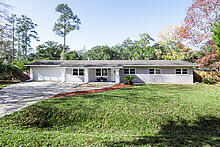 Hazel Heights • 3916 NW 21st Ter
Hazel Heights • 3916 NW 21st Ter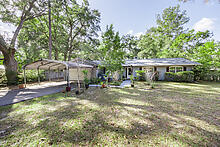 West End Estates • 116 SW 123rd St
West End Estates • 116 SW 123rd St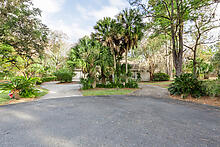 Turkey Creek • 6804 NW 111th Ln
Turkey Creek • 6804 NW 111th Ln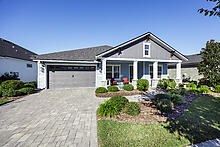 Oakmont • 11992 SW 32nd Ln
Oakmont • 11992 SW 32nd Ln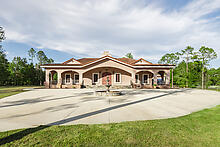 Alachua • 18910 NW 78th Ave
Alachua • 18910 NW 78th AveExtraordinary Mediterranean Revival estate set on 10 private acres, offering timeless architecture and refined craftsmanship. This over-7, 000 sq ft residence welcomes you through a sweeping motor court with fountain, framed by classic stucco, clay barrel tile roofing, and deep arched loggias.The interior features expansive living spaces with soaring ceilings, stone flooring, rich wood accents, and abundant natural light with serene courtyard views. The chefs kitchen is designed for entertaining with custom cabinetry, an oversized island with seating, and striking pendant lighting. The primary suite is a private retreat with tray ceilings, a spa-inspired bath featuring dual vanities, a jetted soaking tub, and an oversized walk-in shower with rain head and multiple body sprays. Multiple custom walk-in closets with built-in cabinetry provide exceptional storage. Library, 3 car garage, and outdoor kitchen all add versatility to this unique property. Other outdoor amenities include an in-ground pool and a tranquil meditation pond, enhancing the propertys resort-like feel. A separate approx. 1, 800 sq ft guest house, along with horse stables and paddocks, completes this equestrian-ready estateideal for multi-generational living, guests, or staff. A rare offering combining architectural integrity, privacy, and lifestyle versatility.
]]>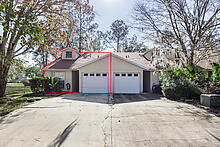 Turkey Creek • 6401 NW 106th Pl
Turkey Creek • 6401 NW 106th Pl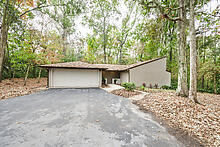 Hidden Creek • 2900 NW 34th St
Hidden Creek • 2900 NW 34th StPrime location just minutes from Campus, situated on an expansive .46-acre, Creekside lot adorned with mature trees. This move-in ready home features a bright, open layout with picture windows overlooking the tree-filled backyard and creek. The updated kitchen is equipped with stainless-steel appliances, including a new Whirlpool French Door refrigerator, disposal, and dishwasher, a [X Brand] gas stove and range, and granite countertops. The spacious primary suite includes a vaulted ceiling, large picture window overlooking the backyard, walk in closet and a large walk-in shower. Recent updates offer peace of mind and energy efficiency, including a new roof (2023) and an HVAC cooling and heating system (2024). The living area showcases high vaulted ceilings and a charming wood-burning fireplace, creating a warm and inviting focal point. A large wood deck overlooks the serene, wooded backyardan ideal setting for outdoor relaxation and entertaining. Most of the home features luxury tile flooring; however, the living room and bedrooms have been left uncovered. A flooring credit is available with a full-price offer. Additional features include an indoor utility room, a two-car garage, and generous off-street parking. Conveniently located within walking distance to a bus stop and less than half a mile from both the middle and elementary schools, this property offers an exceptional combination of comfort, convenience, and natural beauty.
]]>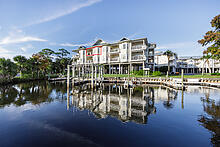 Suwannee • 54 SE 910 Ave #210
Suwannee • 54 SE 910 Ave #210TURN-KEY & READY TO ENJOY Welcome to charming Suwanneeone of Floridas most authentic and unspoiled coastal villages, renowned for world-class fishing, boating, and laid-back waterfront living. This beautifully decorated, turn-key, move-in ready condominium is available for immediate occupancy and offers exceptional flexibility as a full-time residence, private retreat, or income-producing investment. Currently operating as a successful rental, all systems are in place for a seamless transition. A rare and highly valuable feature of this unit is the private boat slip with electric, water, and private docka premium asset not included with all condominium ownerships. Tie up, walk away, and enjoy true waterfront convenience after a day on the water. The desirable second-floor location provides sweeping views of the water and stunning sunset vistas over the Gulf from your private balcony. This is a front-row seat for holiday fireworks and waterfront festivities throughout the year. The building offers under-cover parking, abundant guest and boat overflow parking, an elevator, fenced and gated pool with picnic area and restrooms, community grills, fish-cleaning station, and privately owned electric outlets for golf carts and boats. Suwannee is a rare, non-commercialized coastal town, offering marinas, churches, a post office, hardware store, local restaurants, and year-round community events including fishing tournaments and fundraiserswhere Old Florida charm still thrives. Opportunities like this are scarce. If you want true waterfront freedom with income potential, this is it.
]]>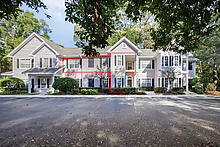 HP • Links • 10000 SW 52nd Ave Unit 77 • 1,454 SQft
HP • Links • 10000 SW 52nd Ave Unit 77 • 1,454 SQft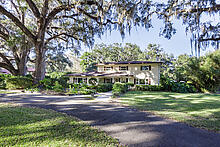 Carriage Way • 2006 NW 104th Way
Carriage Way • 2006 NW 104th WayWelcome home to Carriage Way, an exclusive gated community on the northwest side of Gainesville, close to top-rated schools, Publix, shopping, and I-75. This renovated 1967 two-story pool home sits among beautiful live oaks and offers 5 bedrooms, including two primary suites (one upstairs and one downstairs), plus a dedicated office, with 3, 437 sq ft of heated and cooled space. Step through the oversized custom stained-glass front door into the foyer, with the staircase to your left and the formal living room to your right. French glass doors lead from the living room into the eat-in kitchen, which opens directly to the screened porch and pool area. The gourmet kitchen features updated cabinetry, two built-in buffets, granite countertops, stainless steel appliances, and a Dacor six-burner gas cooktop with double ovens. You will also find two pantries, a center island, and a breakfast bar overlooking the family room, which has French doors opening to the park-like backyard. The backyard offers outdoor lighting, electricity, a fire pit, and a gazebo, creating a peaceful setting for entertaining or relaxing. Off the family room is a full bath that connects to a large downstairs bedroom. A spacious laundry/utility room leads to the two-car garage, which includes a large workshop and a separate door to the backyard. Upstairs, the office sits immediately to the left and connects directly to the primary suite. Down the hall are three additional bedrooms and a full bath with double sinks and a tub/shower combo. Major updates include: full home renovation in 2012 (kitchen, bathrooms, wiring), flat roof replaced in 2023, upstairs AC replaced in 2024, new pool pump and dishwasher in 2025, new washer and dryer in 2025, and complete interior repaint in 2025. Storage is plentiful, and four of the five bedrooms include walk-in closets, both the upstairs and downstairs have hardwood flooring with cork flooring in the downstairs bedroom, all windows, lighting and ceiling fans have been updated. Outside, the property features a circular asphalt driveway, 12 live oaks, and a variety of fruit trees including grapefruit, tangerine, banana, peach, strawberry, fig, persimmon, and olive. There are also two grapevines, a row of blueberries, and a Meyer lemon tree.
]]>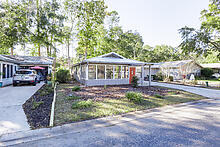 Turkey Creek Forest • 8476 NW 37th Dr
Turkey Creek Forest • 8476 NW 37th Dr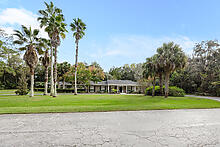 Kenwood • 7911 SW 36th Ave
Kenwood • 7911 SW 36th Ave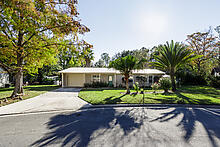 Northwood • 2847 NW 63rd Pl
Northwood • 2847 NW 63rd Pl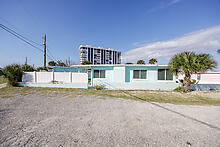 Ormond Beach • 7 Neptune Park Drive
Ormond Beach • 7 Neptune Park Drive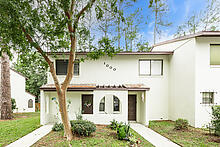 Casablanca West • 2635 SW 35th Pl Apt 1001
Casablanca West • 2635 SW 35th Pl Apt 1001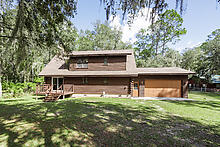 Hawthorne • 239 Riley Lk Dr
Hawthorne • 239 Riley Lk DrEscape to your very own lakeside retreat on 1.17acres, and approx 100 feet of lakefront! Come see this cozy log cabin on Riley Lake that offers the perfect blend of rustic character and modern comfort. Nestled between the trees, you can sit on the back porch and take in the stunning lake views and enjoy the soothing sounds of nature. Take a short walk to the dock and sit on the bench, and enjoy the soft wind and the sound of the water ripple below. This log cabin has wood from floor to ceiling, with real wood floors, and a large stone fireplace with an open-concept living area. The master bedroom is on the second floor, with a spacious sitting area that would be a perfect area for relaxing or reading a book. This bedroom also has a cozy bathroom for privacy. The second bedroom is downstairs and is also spacious enough for a large bed or multiple beds. The living room is right out of a story book with a large, one of a kind, fireplace. Sit by the fire to enjoy the sound of the fire crackling while wrapped up in a blanket. A separate building on the property is a finished studio/in-law suite. Whether you're seeking a full-time residence, a weekend getaway, or a short-term rental investment, this property delivers the ultimate cabin on the lake lifestyle. Don't forget to bring your boat, kayaks, fishing gear and enjoy what 42 acre Riley Lake has to offer. Call me for your showing today!
]]>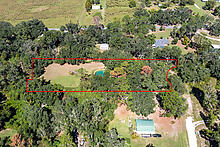 Lake City • SW Canterbury Ct • Lot
Lake City • SW Canterbury Ct • Lot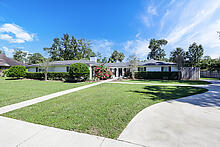 Kingwood • 1117 NW 51st Ter
Kingwood • 1117 NW 51st TerEscape to the tranquil privacy of your own Oasis! This beautiful 5 bedroom/3 full bathroom home has it all!! From the welcoming curb appeal to the sparkling pool and everything in between! Once you enter, you'll be greeted with an abundance of natural light shining into the family room and new flooring throughout. The layout flows seamlessly into the other family room/dining area, complete with a wood burning fireplace and wood covered vaulted ceiling straight to the expansive chef's kitchen boasting ample counter space and storage; a Baker's Dream!! This home also offers 2 primary suites at separate ends of the home, with one having its own private entrance. Enjoy your evenings dining on the patio while overlooking the glistening pool and oversized fully fenced in yard. This is tucked away on almost 3/4 of an acre conveniently located in NW Gainesville, minutes to The University of Florida/UF Health, HCA Hospital, and I-75. You've got to come see it for yourself! Call Today for your private showing!
]]>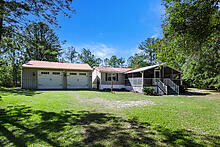 Hawthorne • 100 Olds Drive
Hawthorne • 100 Olds Drive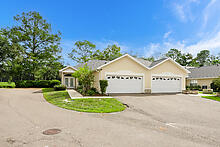 Turkey Creek • 6490 NW 109th Pl
Turkey Creek • 6490 NW 109th Pl